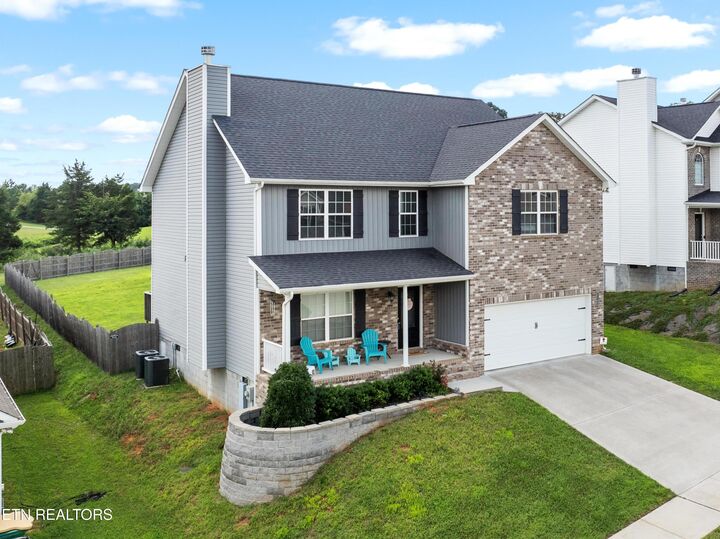


1152 Cloud View Drive Powell, TN 37849
1306439
$1,079
0.25 acres
Single-Family Home
2020
Traditional
Country Setting
Knox County
Listed By
East Tennessee Realtors
Last checked Oct 3 2025 at 12:27 AM GMT+0000
- Full Bathrooms: 2
- Half Bathroom: 1
- Appliances : Dishwasher
- Appliances : Microwave
- Appliances : Refrigerator
- Interior Features : Pantry
- Interior Features : Walk-In Closet(s)
- Interior Features : Eat-In Kitchen
- Appliances : Disposal
- Appliances : Self Cleaning Oven
- Appliances : Range
- Windows : Windows - Insulated
- Interior Features : Kitchen Island
- Copeland Heights Subdivision Phase I
- Level
- Rolling Slope
- Fireplace: Wood Burning
- Central
- Electric
- Central Cooling
- Ceiling Fan(s)
- Crawl Space
- Dues: $105/QUARTERLY
- Carpet
- Tile
- Hardwood
- Roof: Road/Road Frontage :
- Sewer: Public Sewer
- Elementary School: Brickey
- Middle School: Powell
- High School: Powell
Estimated Monthly Mortgage Payment
*Based on Fixed Interest Rate withe a 30 year term, principal and interest only










Description